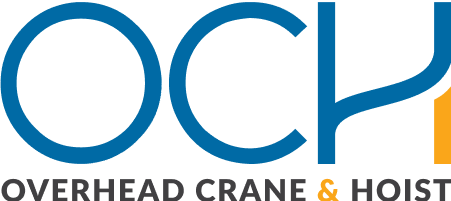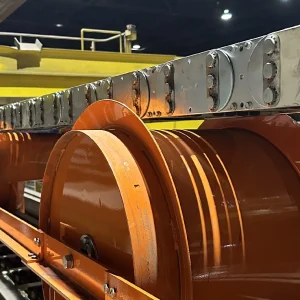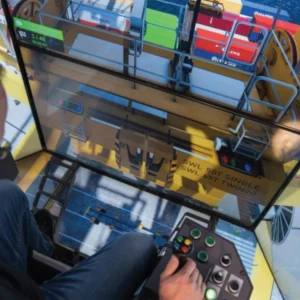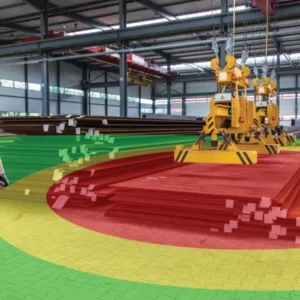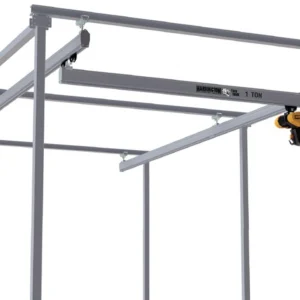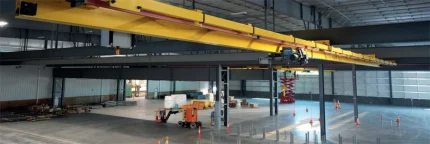
OCH: Brandon can you give us an overview of this project with Rigidply Rafters?
BH: PWI was chosen to partner with Rigidply Rafters, a wooden truss manufacturer, on an overhead crane project located in Eastern Pennsylvania.
The project featured 10 underhung motorized bridge cranes mounted to four separate runway structures. The crane capacities range from 3t up to 5t with spans from 55′ up to 95′.
These cranes included Starke crane components, Shaw-Box wire rope hoists from CMCO, and InMotion radio remote controls.
Most of the cranes will be used to work with and move the product around the facility as it is manufactured and then loaded onto trucks.
OCH: Before PWI was commissioned on this project, what other specifications did the client ask for?
BH: The customer had three goals in mind before the project was awarded and the design began.
The first goal was to optimize the working width of the cranes between the building columns that were not all aligned throughout the building. This unique column layout accommodated machinery and the intended product flow.
The second goal was to maximize the hook height and clearance of the cranes throughout the building to accommodate the large product being manufactured, manufactured machinery heights and the significant height distance between the existing building and new addition.
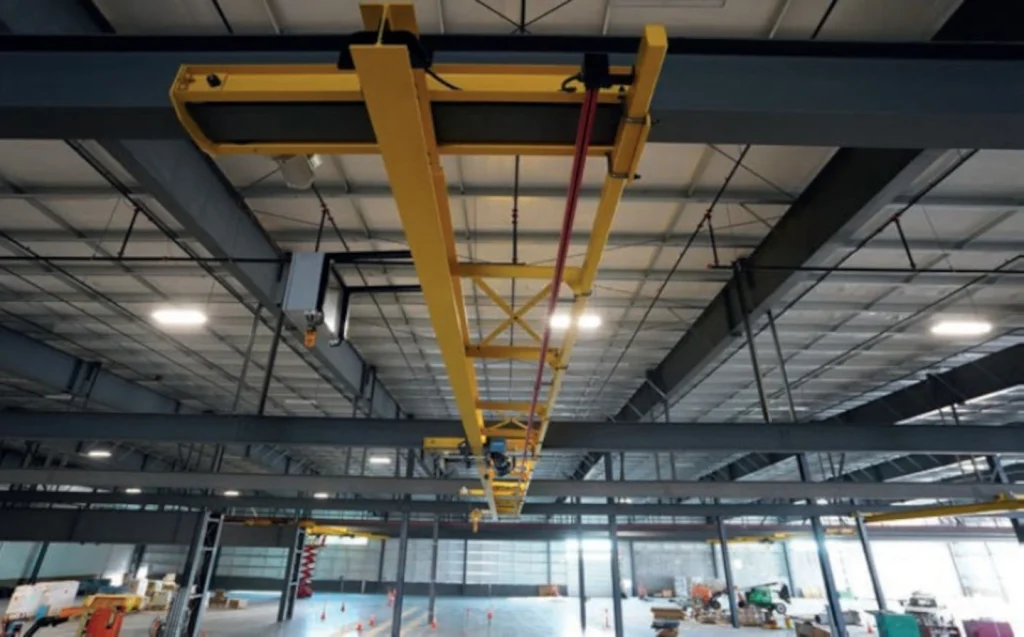
The third goal was to minimize the impact of the crane on the steel building package.
OCH: Were there any design challenges throughout the process? If so, what solutions did PWI provide to overcome them?
BH: To accommodate the first goal PWI used an underhung crane design to provide adequate crane coverage in the customers intended workspace while navigating the misaligned building columns.
The second goal required us to custom engineer a “coped” end truck on the bridge cranes to improve the standard hook height and clearance of the underhung bridge. We implemented another “cope” in the runway system at the point where the two buildings were joined. Neither of these design features are a standard for us but they helped us squeeze every inch of height out of the system to maximize the hook height.
To meet the demand of the third goal. PWI implemented a custom quad end truck design for the bridge to minimize the loading across the building’s roof structure.
Had we used a standard dual or triple end truck design, the loading would have been at the center of the roof span. This would have required a ton of additional steel from the building manufacturer, driving up the cost.
The additional design challenge of the quad end truck was that we needed to make sure that the bridge was perfectly straight across all of the runway beams to minimize the wear and tear on the end truck drive components. We designed the bridge cranes with a bolt together truss so that they were easily transported to the jobsite for installation and maintained a perfectly straight bridge beam to reduce the risk of wear.
OCH: Did PWI collaborate with any other companies on this project?
BH: Yes, a general contractor and the building supplier. PWI had to work with both companies to ensure that the building was adequately reinforced for the crane loads in the correct locations. This meant that our planning for runway mounting bracket locations had to be executed perfectly during the design and installation phases.
OCH: In your opinion, what made this project so unique and rewarding to PWI?
BH: Underhung motorized cranes of this size have become a rare occurrence for us. It was fun for us to utilize a new design concept to achieve so many conflicting goals.
PWI’s tagline is Smart Solutions Delivered. When projects like these come around, we are passionate about helping customers accomplish their unique goals and flexing our teams capabilities.
